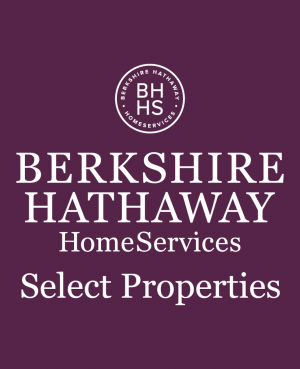Single Family for Sale: 26 Devon Hill Lane, Granite City, IL 62040 SOLD
3 beds
1 full baths
1,374 sqft
$75,000
$75,000
26 Devon Hill Lane,
Granite City, IL 62040 SOLD
3 beds
1 full baths
1,374 sqft
$75,000
Previous Photo
Next Photo
Click on photo to open Slide Show.

Selling Price: $75,000
Original List Price: $95,000
Sold at 78.9% of list price
Sold Date: 06/23/2023
Type Single Family
Style 1 Story
Architecture Traditional
Beds 3
Total Baths 1 full baths
Total Living Area 1,374 sqft
Garage Spaces 1
Lot Size 0.18 acres
Year Built 1962
Taxes Paid $2,500
City Granite City
County Madison-IL
Subdivision Dream Villa
MLS 23027150
Status Closed
DOM 25 days
Handy man Special. This home is one owner home but needs many updates. Three bedrooms, living/kitchen combo and main floor family room with wood burning fireplace. Roof approx. 8 to 10 years old. Woods Basement work completed in 2009. Wood floors under carpet in living room and bedrooms. Oversized one car garage can hold 2 cars. Lower level has Franklin wood burning stove.
SOLD AS IS. Seller will consider passing occupancy inspections. Seller will consider fha and va loan options. Buyer or buyers agent to verify all information provided as it is gathered from various sources.
Room Features
Main Level Full Baths 1
Basement Description Full
Dining Description Kitchen/Dining Combo
Misc Description Near Public Trans
Lot & Building Features
Appliances Electric Cooktop, Range
Architecture Traditional
Construction Brick, Vinyl Siding
Cooling Electric
Heat Source Gas
Heating Forced Air
Interior Decor Some Wood Floors
Parking Description Attached Garage
Sewer Public Sewer
Tax Year 2021
Water Public
Lot Dimensions 70 x 110 ft
Fireplaces 1
Fireplace Locations Family Room
Community and Schools
Junior High School GRANITE CITY DIST 9
Senior High School Granite City
Price History of 26 Devon Hill Lane, Granite City, IL
| Date | Name | Price | Difference |
|---|---|---|---|
| 06/02/2023 | Price Adjustment | $75,000 | 21.05% |
| 05/22/2023 | Listing Price | $95,000 | N/A |
*Information provided by REWS for your reference only. The accuracy of this information cannot be verified and is not guaranteed. |

Listed by RE/MAX Alliance, Kim Fazio
Sold by Keller Williams Marquee, Maryann Kelley
 Listing Last updated . Some properties which appear for sale on this web site may subsequently have sold or may no longer be available. Walk Score map and data provided by Walk Score. Google map provided by Google. Bing map provided by Microsoft Corporation. All information provided is deemed reliable but is not guaranteed and should be independently verified. Listing information courtesy of: RE/MAX Alliance Listings displaying the MARIS logo are courtesy of the participants of Mid America Regional Information Systems Internet Data Exchange |
